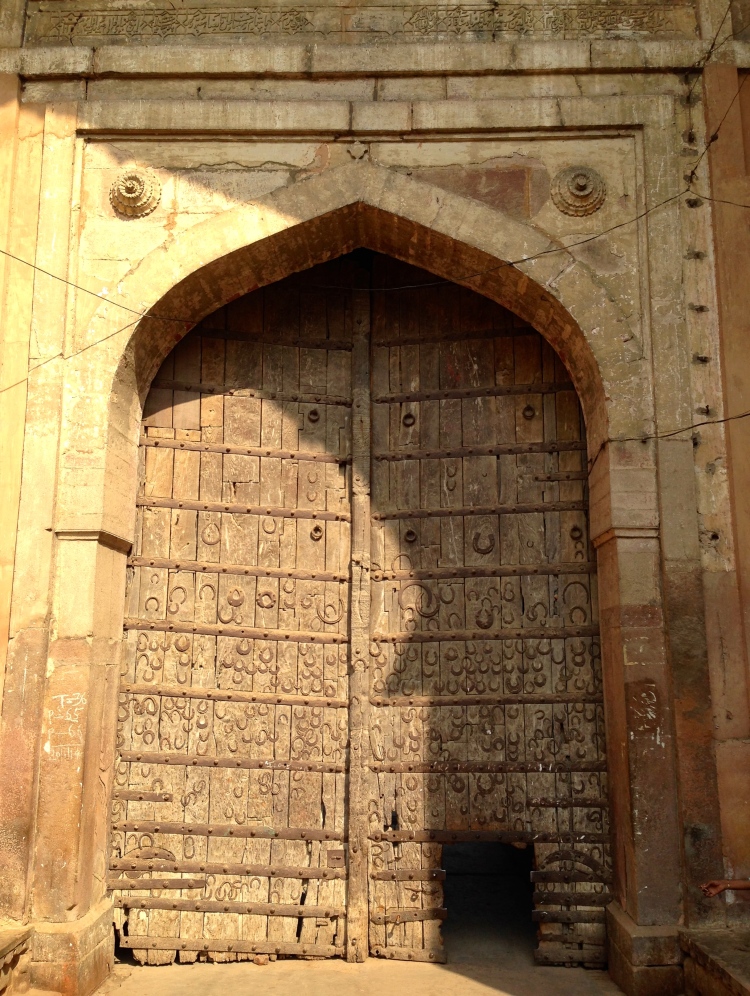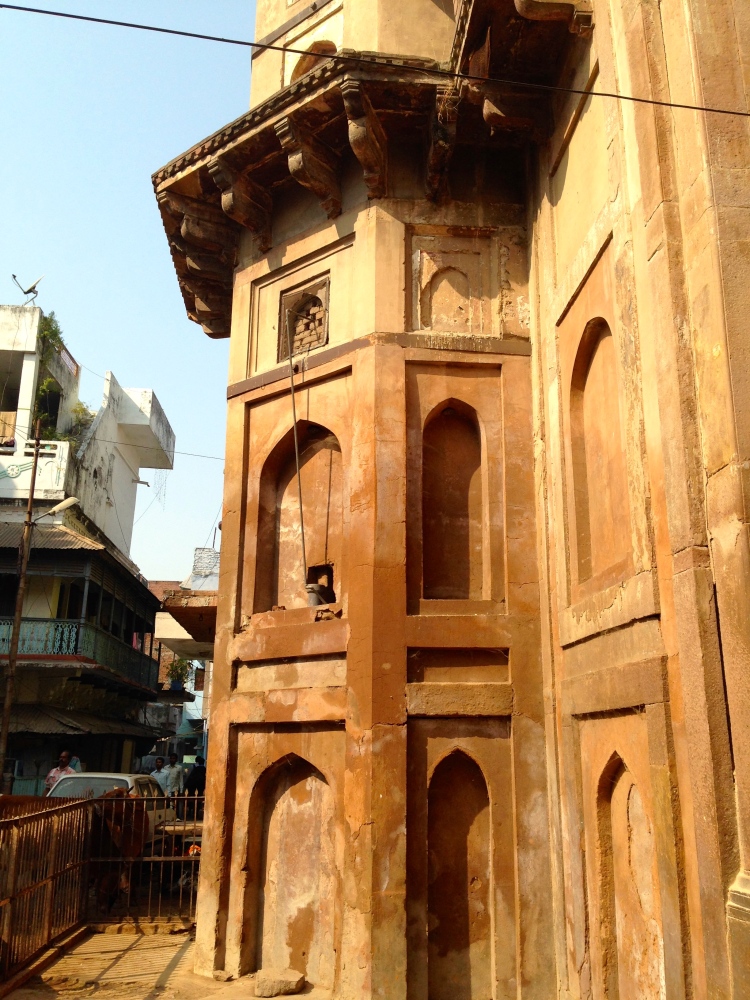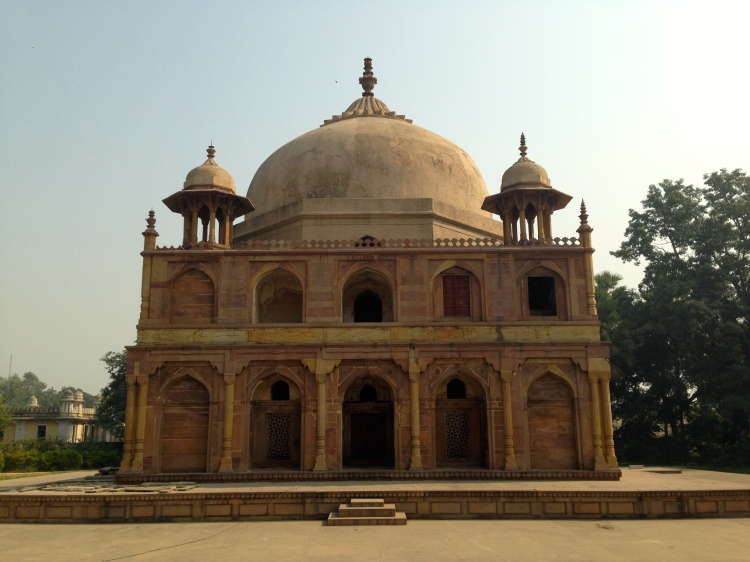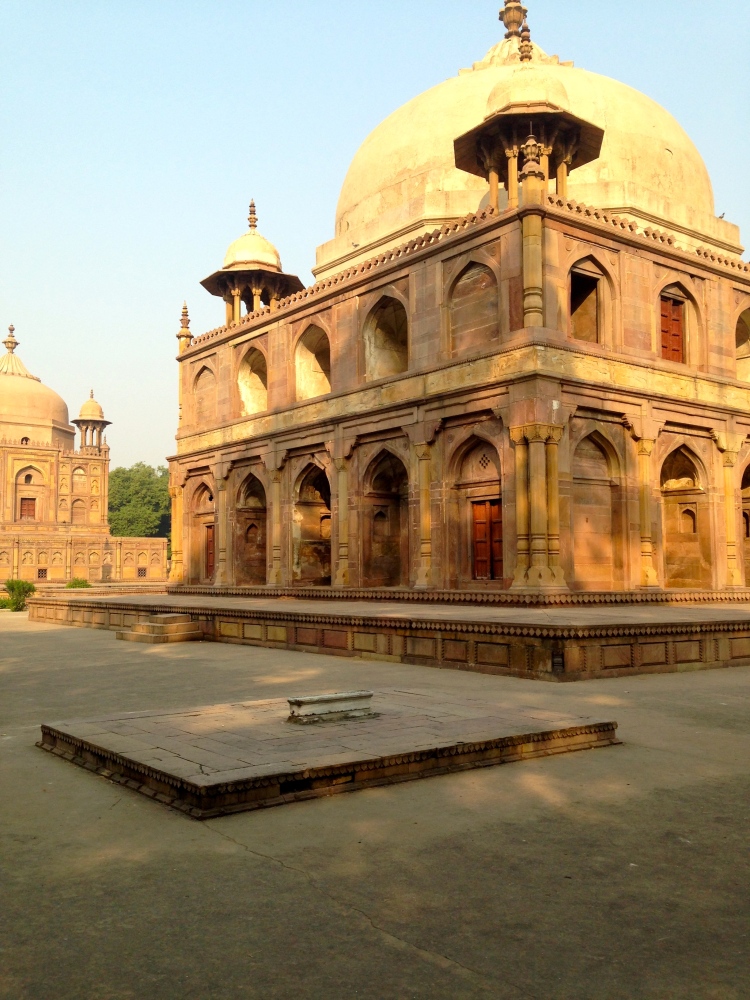Michael Brand’s article, “Orthodoxy, Innovation, and Revival: Considerations of the Past in Imperial Mughal Tomb Architecture” opens at a rather crucial moment in the history of Khusro Bagh. Brand begins by recounting Jahangir’s displeasure at the design of Akbar’s tomb in Sikandra, Agra. The “blunder”, to quote Brand, that Jahangir accuses his architects of are influenced by two particular “themes or sub-themes” in Mughal architecture. First, almost a century (1527 – 1613) after Mughal rule in India there existed no “consensus” on what “constituted an appropriate tomb”. Second, “patronage, design, and construction” of “crucial markers of political intent” were governed by dynastic politics such as the battles of succession clouding the issue of Mughal succession. These two aspects reflect the evolution of Mughal funerary architecture and as is evident have a significant impact on how one perceives Khusro Bagh, but more on this shortly.
Tag Archives: Mughal Tombs
In Pictures: The Main Gate
Note: All photographs are mine unless explicitly stated otherwise.
Main Gate, Khusro Bagh, c. 1606-1607, Architect: Aqa Reza, Calligrapher (carved monumental inscriptions): Mir Mushkin Qalam, Patron: Jahangir, Exterior: Red Sandstone
Figure 1: Main entrance to Khusro Bagh visible is the wooden door with horseshoes. Aqua Reza’s inscription is clearly visible at the top of the door.
Figure 2: Side view of the main gate (opening toward the Chowk area).
In Pictures: The Tomb of Khusrau Mirza
Note: All photographs are mine unless explicitly stated otherwise.
Tomb of Khusrau Mirza, c. 1622, Architect Unknown, Patron: Nithar Begum, Exterior: Red Sandstone, Interior: Frescoes in lime plaster and paint.
Figure 1: Main entrance to the tomb of Khusrau Mirza (view towards the north), which is built on a plinth supporting a single-storey tomb (although it seems to be double-storey). At the top an octagonal dome is surrounded by four chattris.
Figure 2: The tomb of Khusrau’s mare (front) and his tomb (background). View towards northeast.
In Pictures: The Tomb of Nithar Begum
Note: All photographs are mine unless explicitly stated otherwise.
Tomb of Nithar Begum, c. 1624-1625, Architect Unknown, Patron: Nithar Begum, Exterior: Red Sandstone, Interior: Frescoes in lime plaster and paint.
Figure 1: The tomb is built on a raised platform or plinth which supports the lower level (burial chamber), which in turn supports the upper level (domed tomb and false cenotaph). The entrance to the lower level can be seen on the left. Also of note are the four chattris surrounding the dome.
Figure 2: Doorway leading to the lower lever and burial chamber. As can be seen it is built into the plinth and not above it (similar to Shah Begum’s tomb).
Khusro Bagh: An Introduction
Khusro Bagh is forty acre walled funerary garden in Allahabad, India, and lies close to the Chowk area on the opposite bank of the Yamuna river. As Ebba Koch has noted, the banks of the Yamuna have long been the focus of Mughal activity, especially at Agra, and it is not surprising that similar attention has been lavished at Allahabad. Under Akbar, Allahabad Fort (1583) was built at the confluence of the rivers Yamuna, Ganga, and the mythical Saraswati. This was followed by the somewhat removed (from the riverbank) Khusro Bagh in 1604. The actual garden complex includes the Tomb of Shah Begum (1606-1607) (Fig. 1), the Tomb of Khusrau Mirza (1622) (Fig. 2), the Tomb of Nithar Begum (1624-1625) (Fig. 3), and the Tomb of Bibi Tambolan (date check 1630s?) (Fig. 4). Other prominent structures include two fountains, water channels, especially those surrounding Nithar Begum’s tomb, two chabbotaras (raised platforms), of which one is known as the dancing chabottra, and the main gate.





