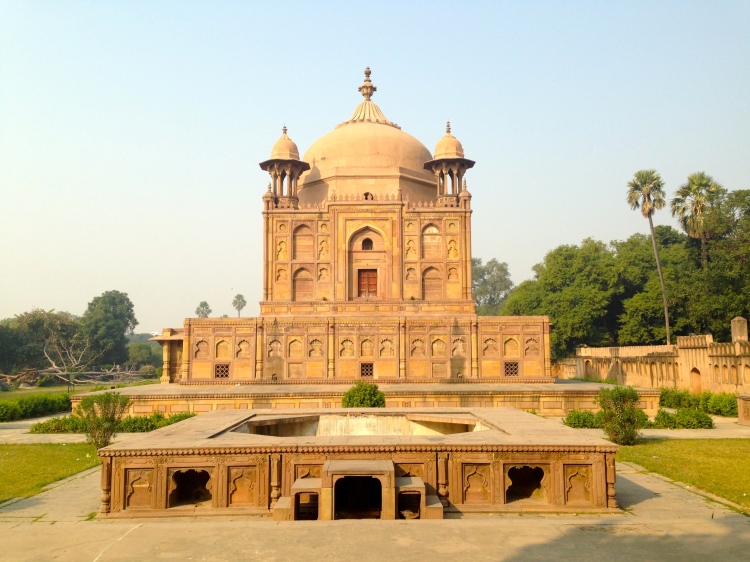Note: All photographs are mine unless explicitly stated otherwise.
Tomb of Nithar Begum, c. 1624-1625, Architect Unknown, Patron: Nithar Begum, Exterior: Red Sandstone, Interior: Frescoes in lime plaster and paint.
Figure 1: The tomb is built on a raised platform or plinth which supports the lower level (burial chamber), which in turn supports the upper level (domed tomb and false cenotaph). The entrance to the lower level can be seen on the left. Also of note are the four chattris surrounding the dome.
Figure 2: Doorway leading to the lower lever and burial chamber. As can be seen it is built into the plinth and not above it (similar to Shah Begum’s tomb).
Figure 3: View towards the northeast of Nithar Begum’s tomb, one of four doorways in the upper level is clearly visible.
Figure 4: View towards the east (looking from Khusrau Mirza’s tomb). Also visible is the fountain between the two tombs.
Figure 5: Detail of the architectural inscriptions on Nithar Begum’s tomb. The Shahada (Islamic profession faith) and the name of God (Allah) are interspersed around arches and niches. The ornamental leaf pattern is of significance to later Mughal pieta dura techniques.
Figure 6: Detail of ornamentation on the upper level.
Figure 7: The ornamental flower pattern around the base of the upper level.
Figure 8: Detail of column in the upper level.
Figure 9: Detail of the base (upper level).
Figure 10: The empty crypt as seen from the doorway leading into the burial chamber, the frescoes continue the same scheme and pattern as developed in the upper levels.
Figure 11: The frescoed interior of the upper level. Ornamental motifs include: the six-pointed star, cypress tress, flower vases, bales, and geometric patterns in keeping with the crenelated pattern of the ceiling.
Figure 12: A niche in the interior that originally included a painted vase in the centre. The name God (Allah) can be seen int he roundels alternating with the Shahada as seen on the exterior. A brief part of the inscription in the interior is also visible.
Randip Bakshi











